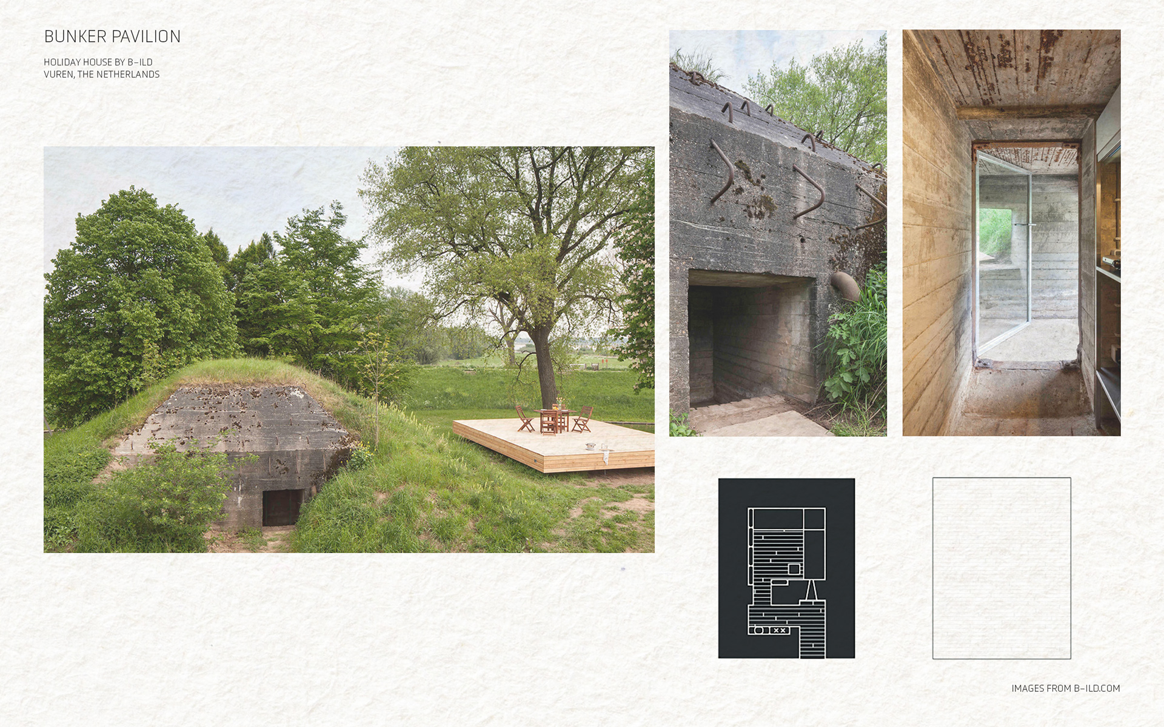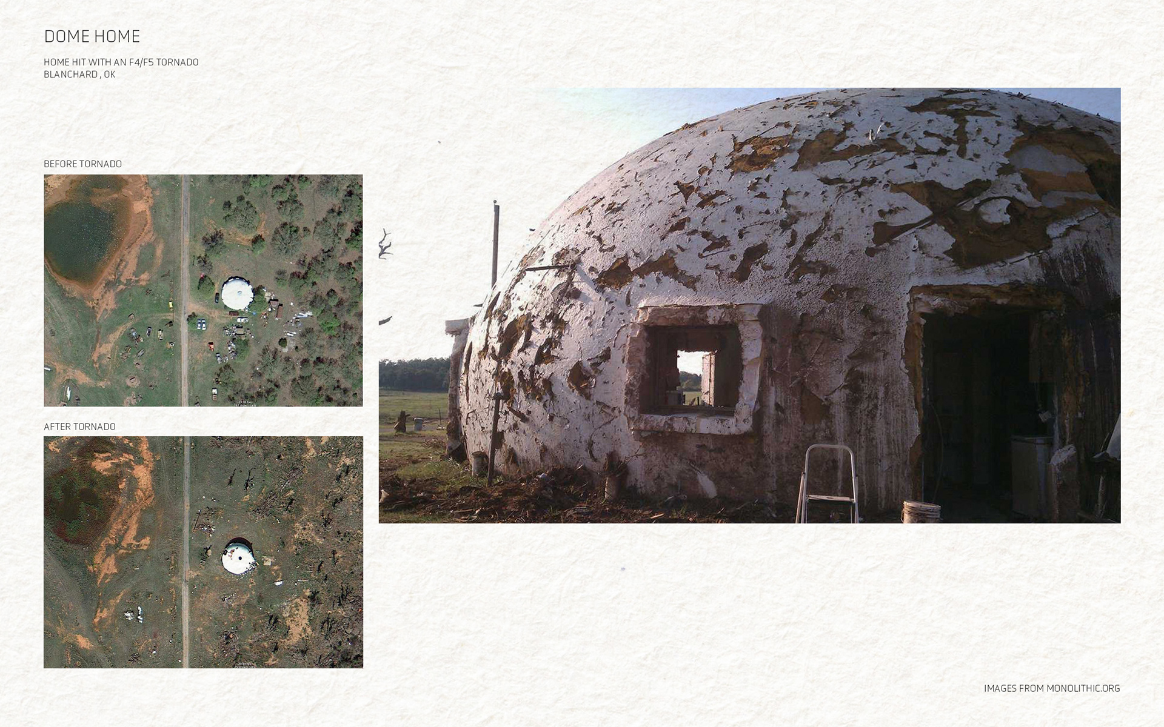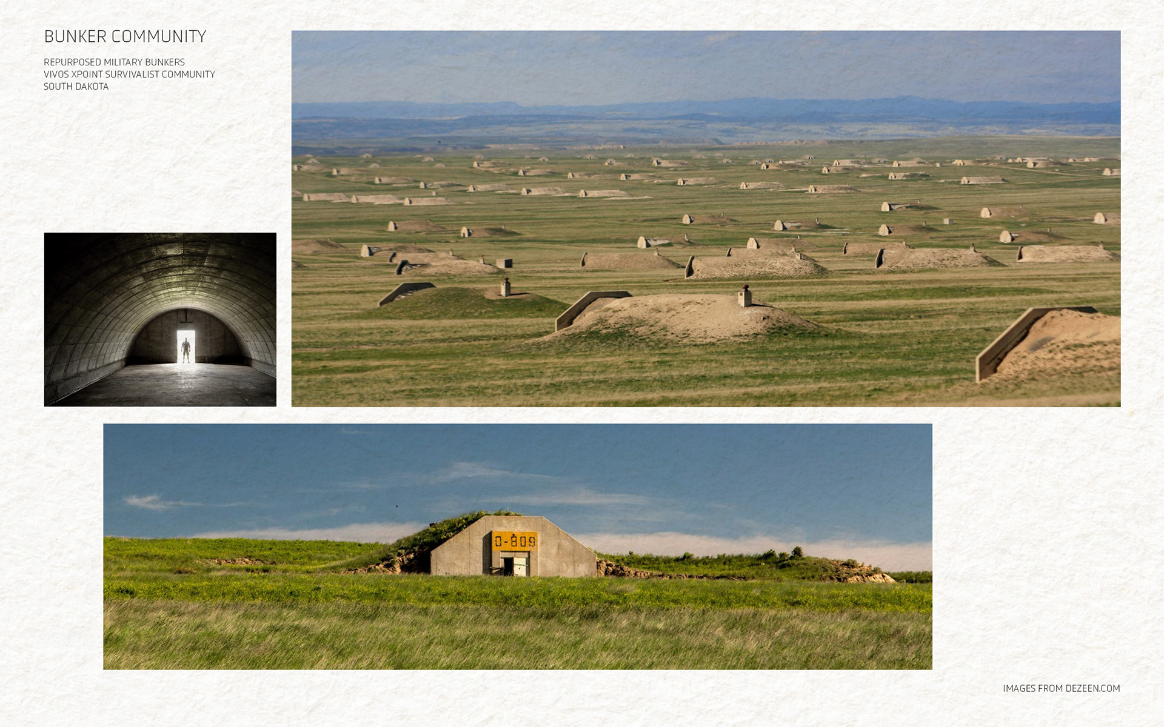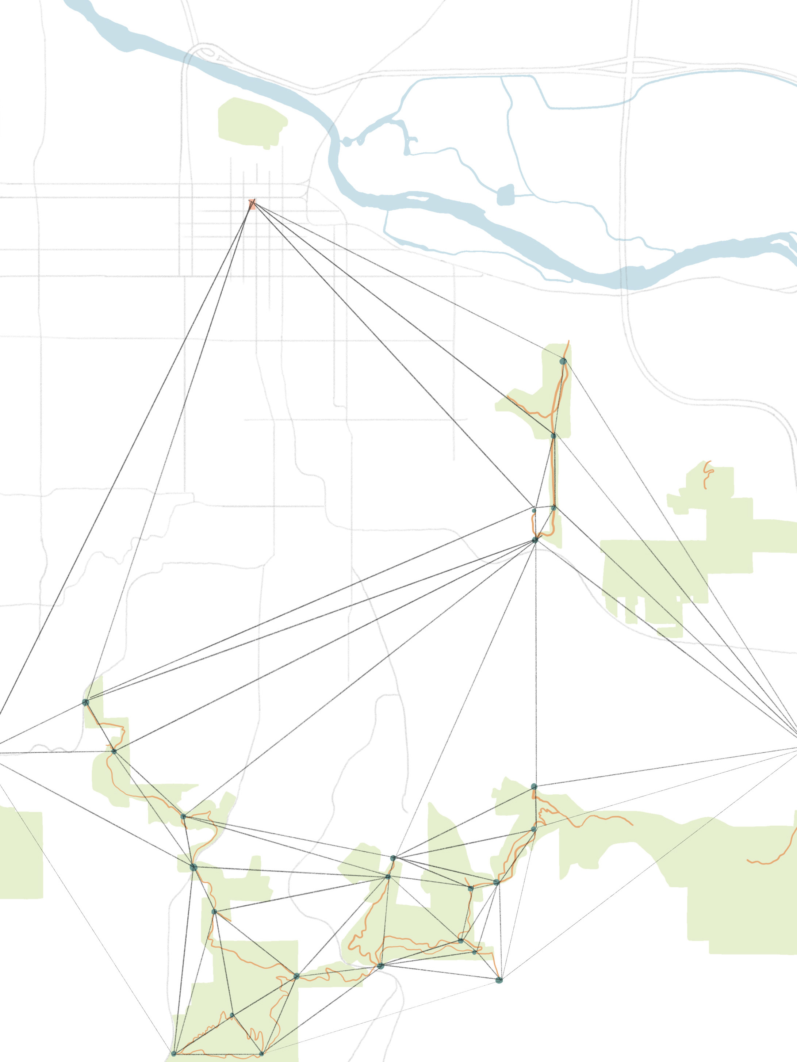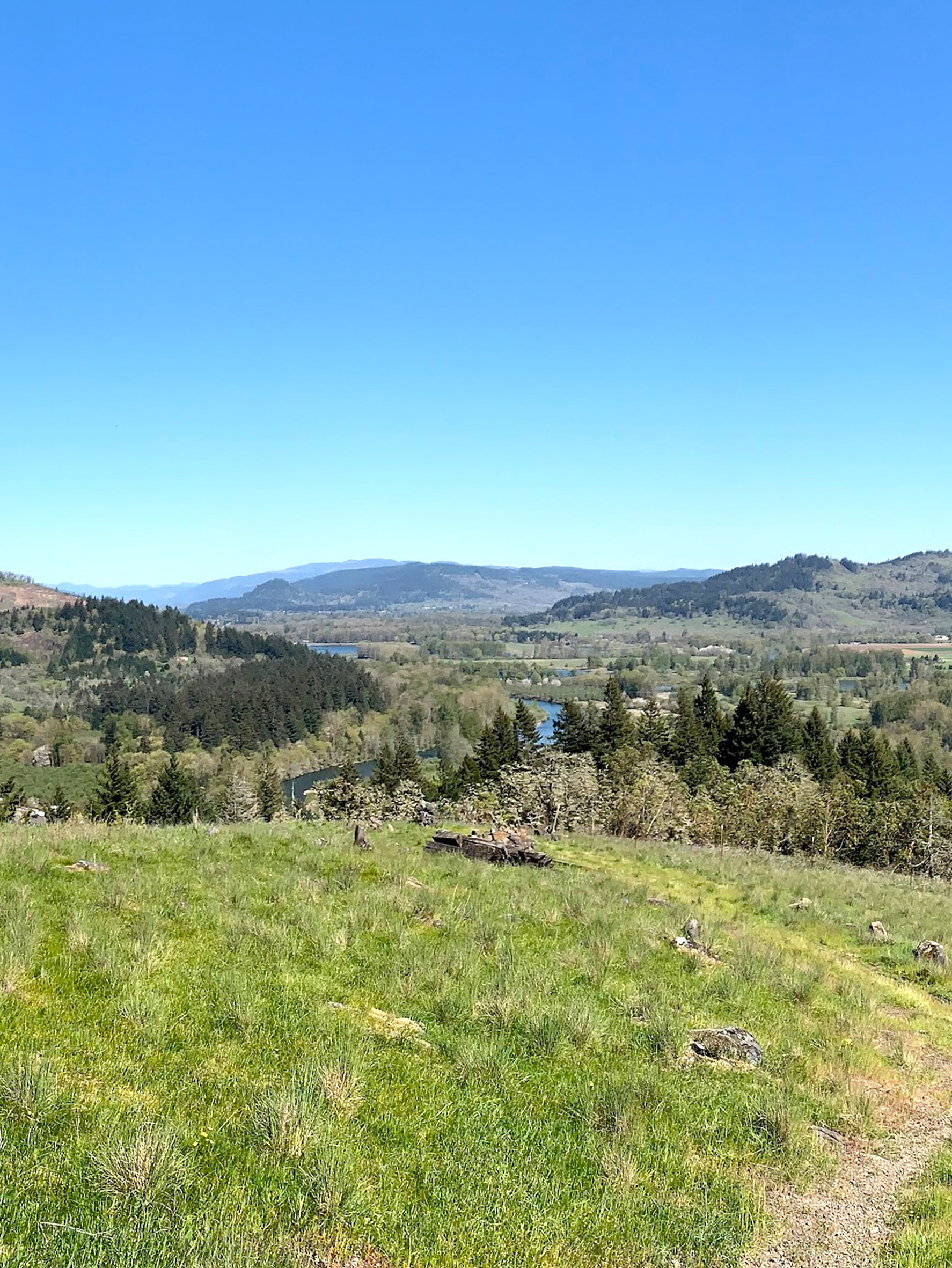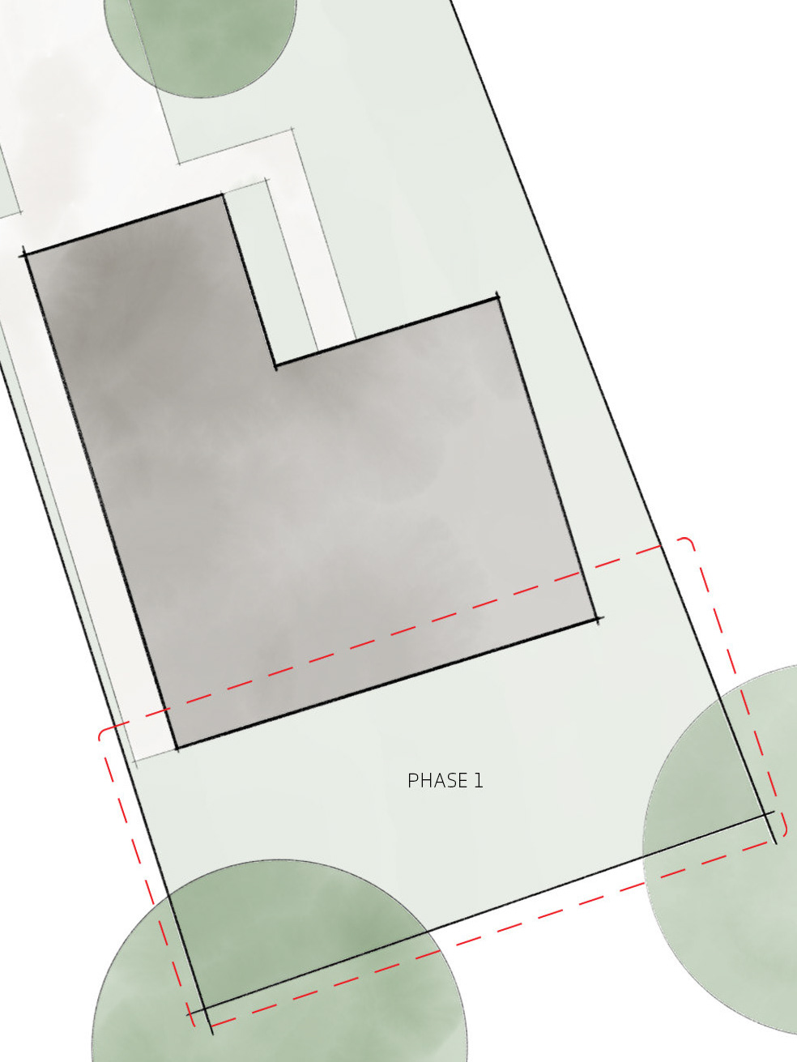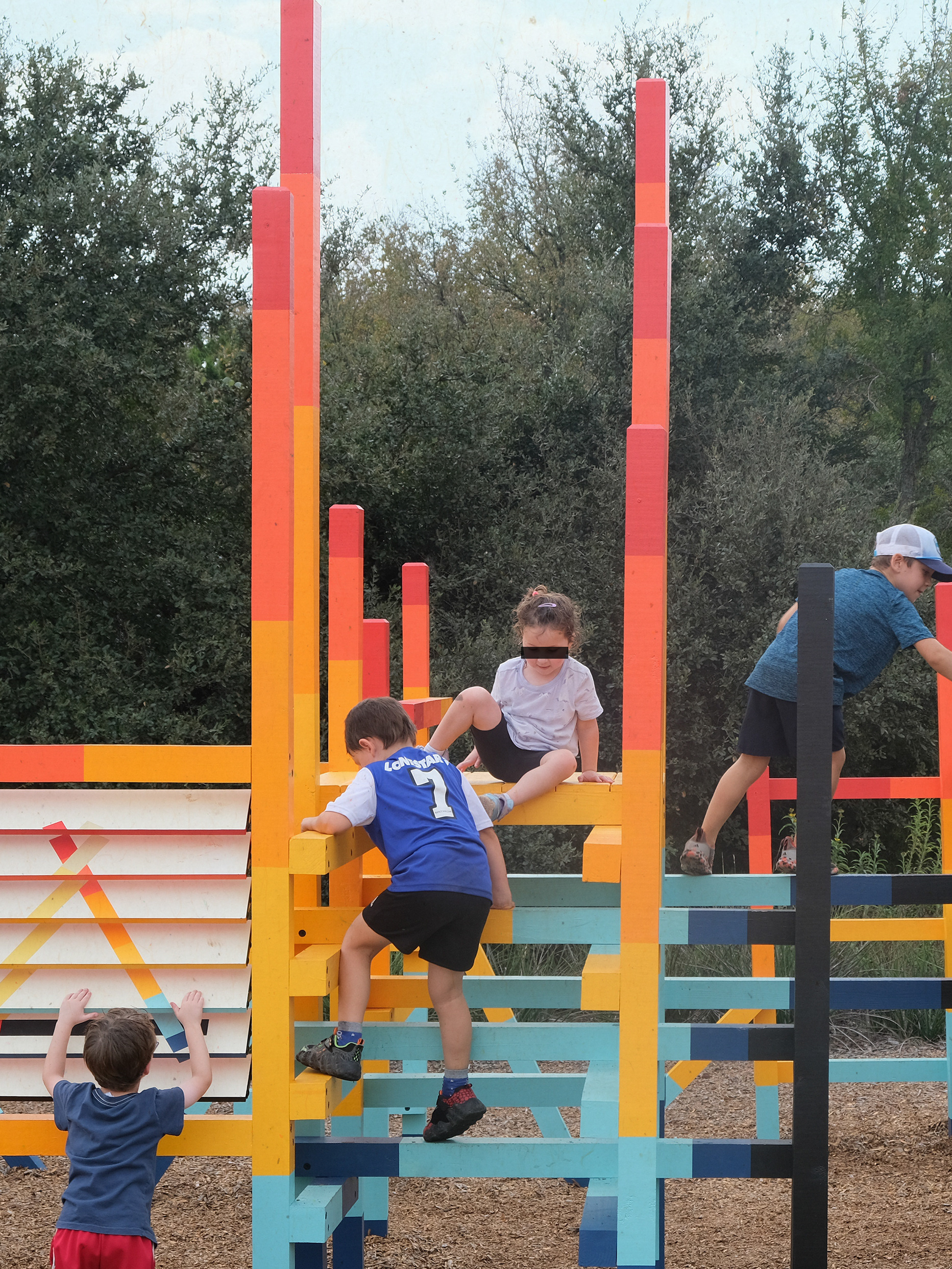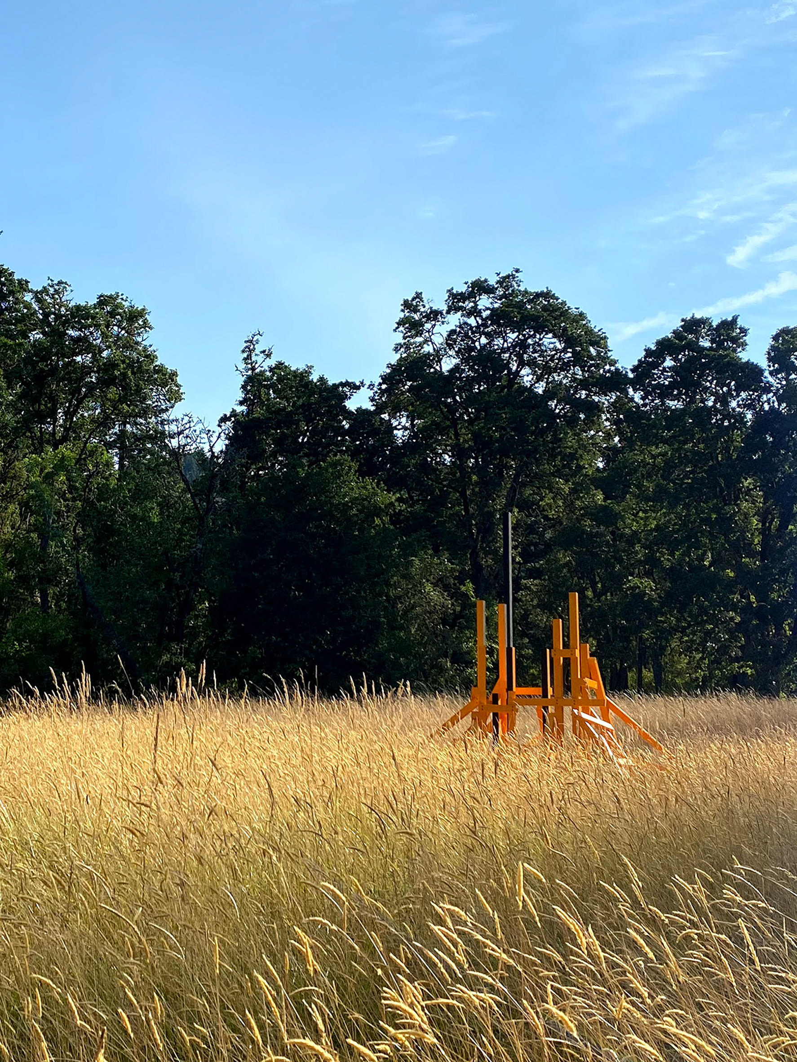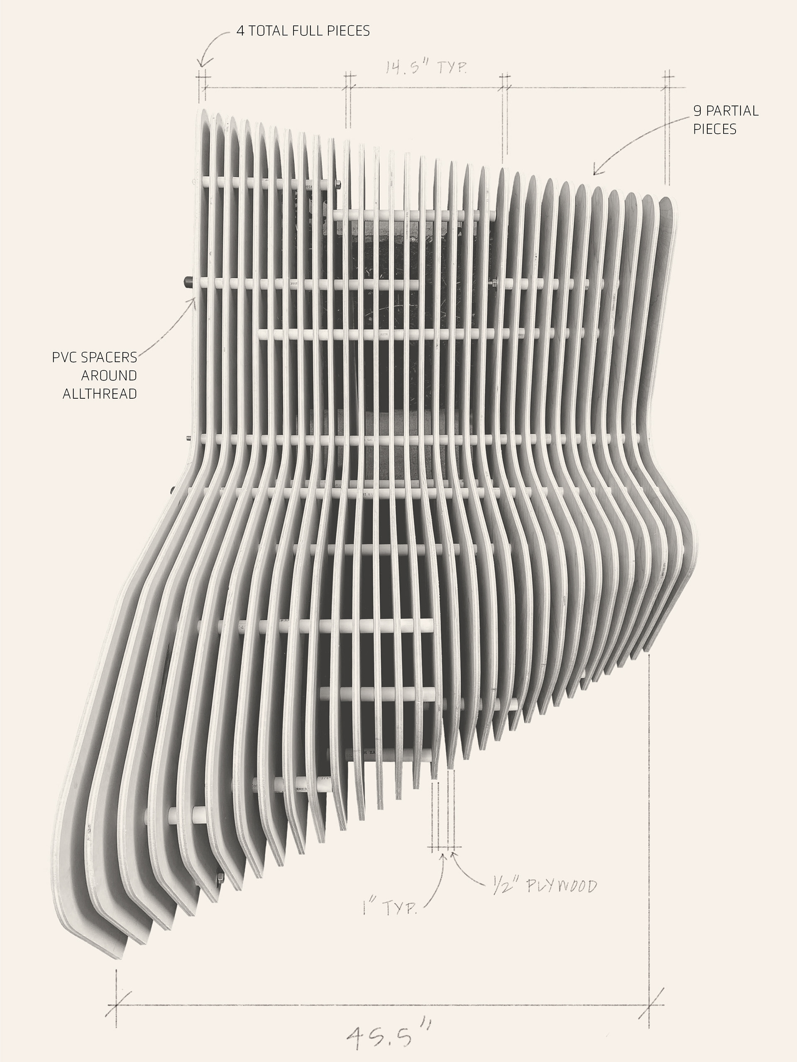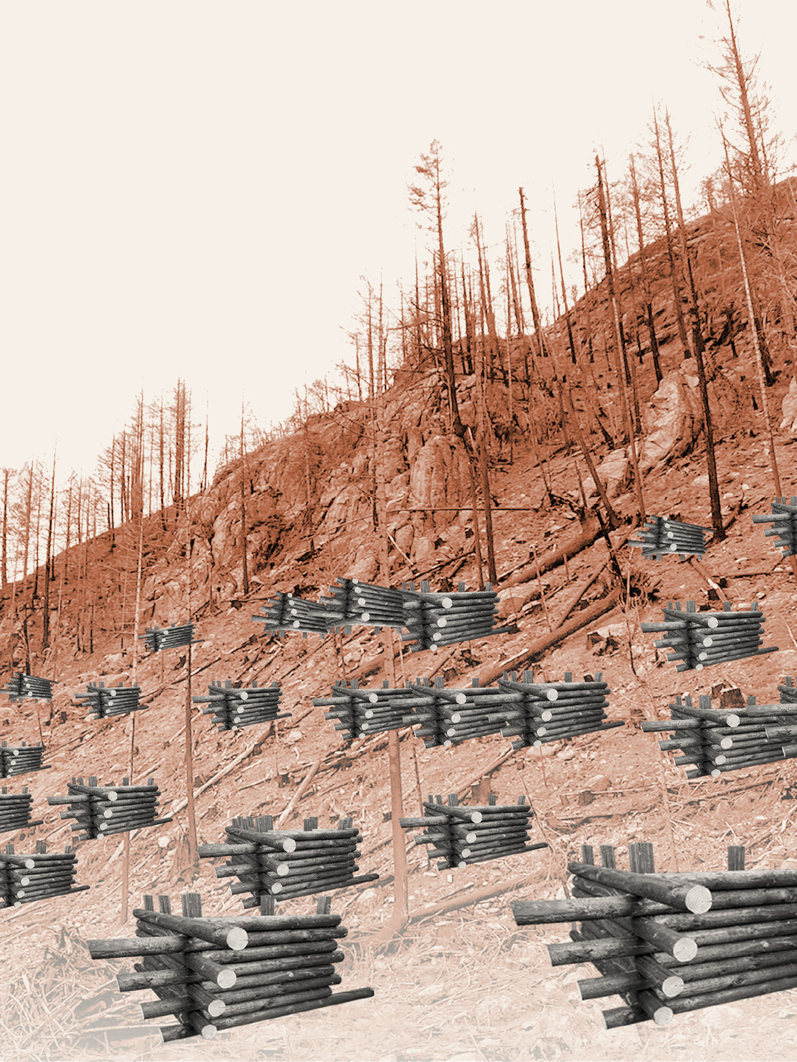Current homes built to code can be destroyed by tornados in as little as 4 seconds. It begins with debris breaking the home envelope (think branches through windows) and the uplift of the wind, which pulls the roof off the home, allowing the walls to collapse from lateral forces. Tornado winds are more similar to lateral winds at the human scale, because of their width, despite their cyclical nature. Homes have been built with gravitational forces in mind. This design allows lateral winds at the ground level to flow up and over the structure. With no roof, the risk of the structure collapsing is lowered significantly.
The Tornado Home was originally a napkin sketch from 2019, and reimagines the future of homes in high-risk tornado areas.
TORNADO HOUSE, FIRST ITERATION
The first iteration is the smaller of the two structures, developed similar to apartments - 2 bedroom, 1 bathroom. The core of the structure is made of 2' thick walls and has access points and windows on either end of the floor plan. Skylights provide lighting throughout the space, not shown here.
Designing the spaces to code is a discussion point for the entire project.
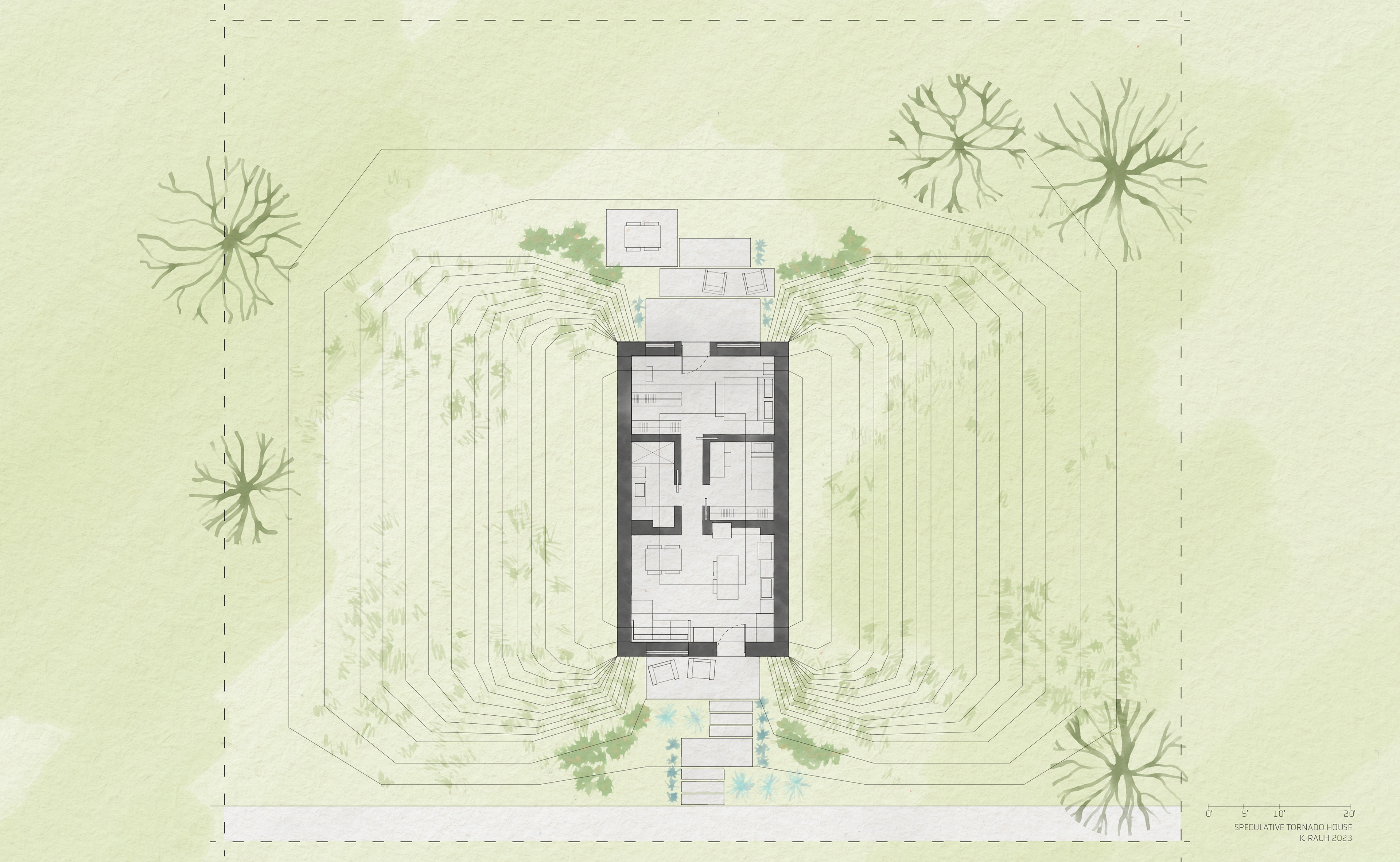
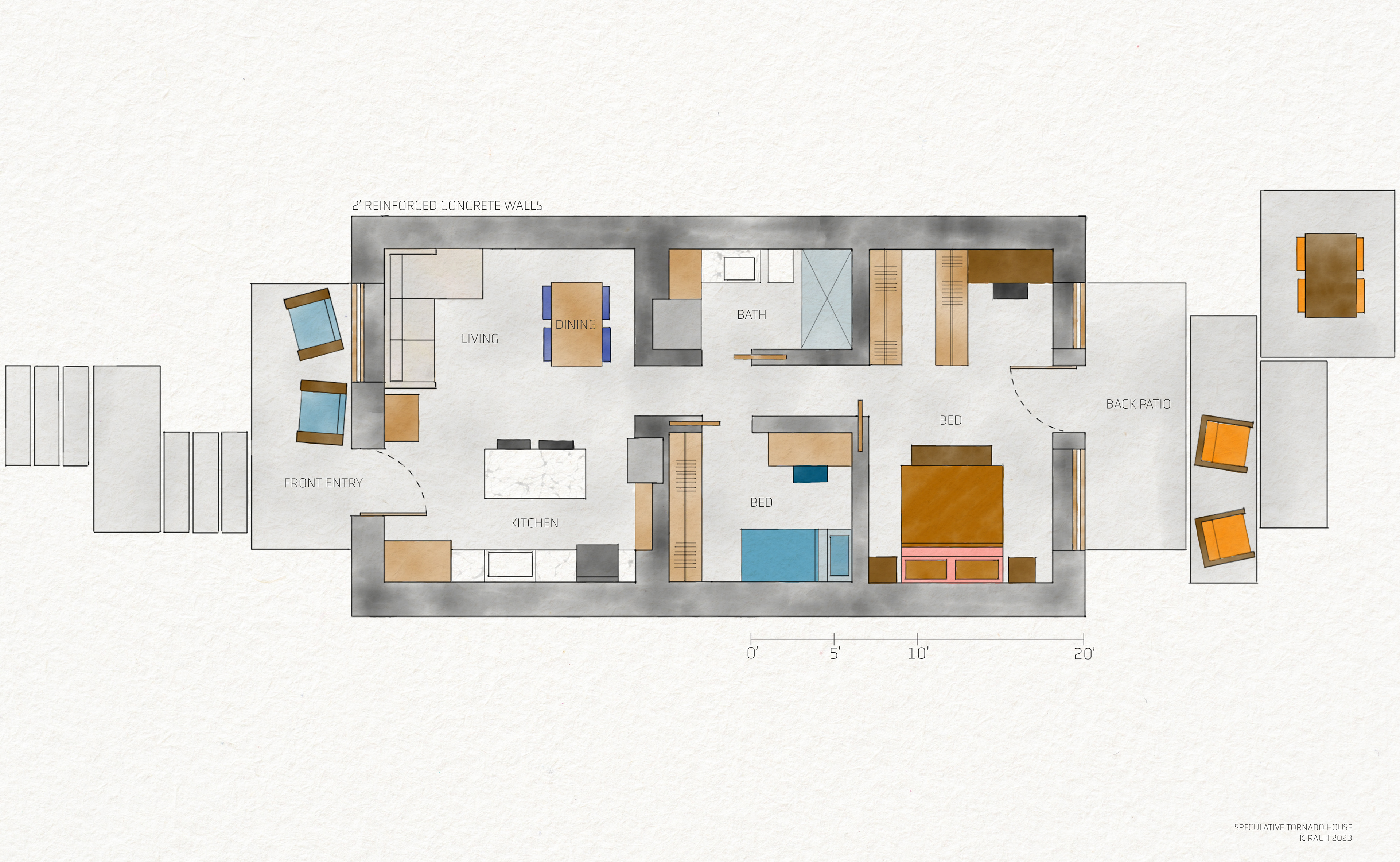
TORNADO HOUSE, SECOND ITERATION
This iteration is larger, developed with a more realistic idea of the American home - 4 bedrooms, a den, 2 bathrooms, and a 3 car garage. This design continues with 2' structural walls, 1' interior walls, and a courtyard to add more natural light to the interior of the home.
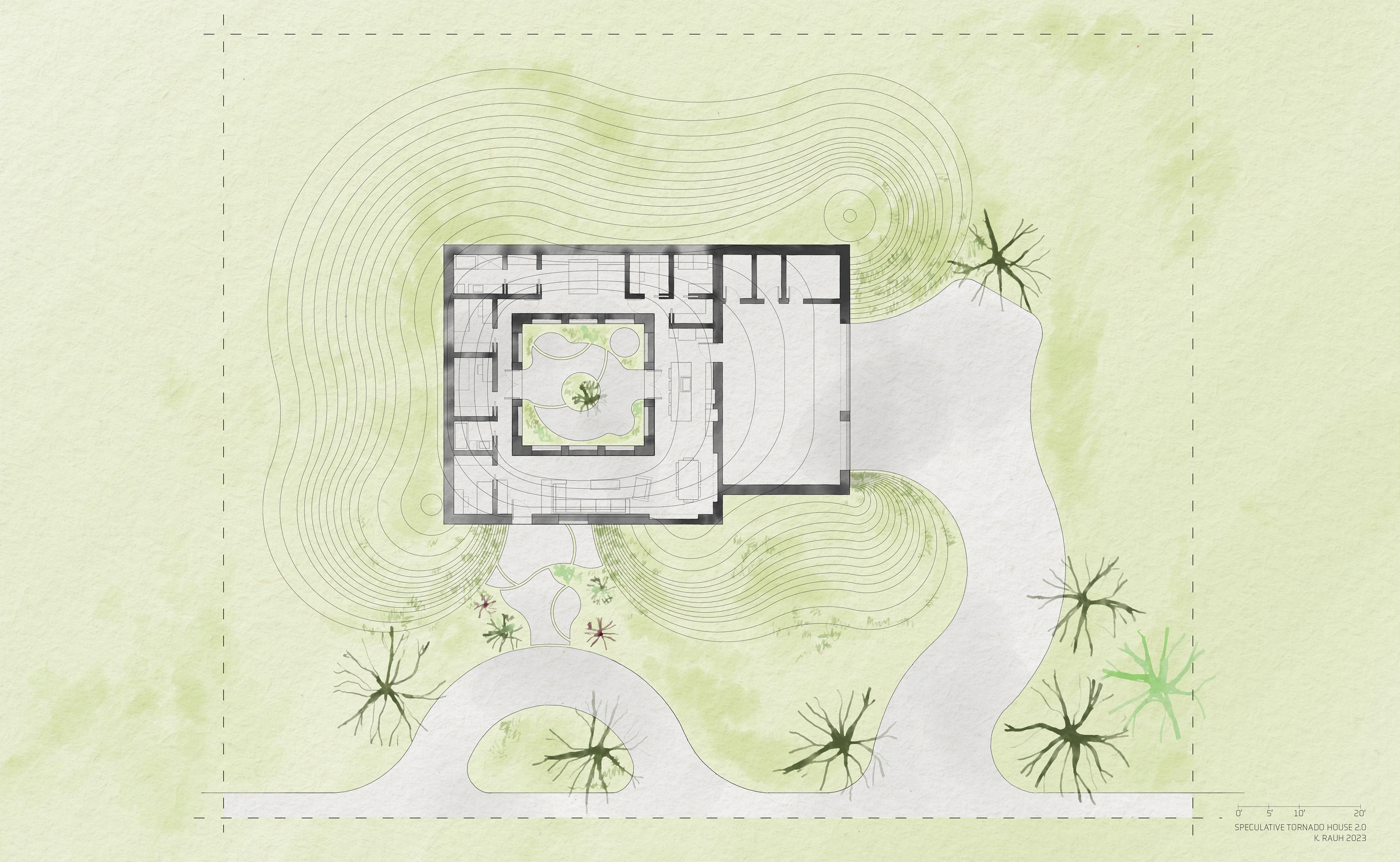
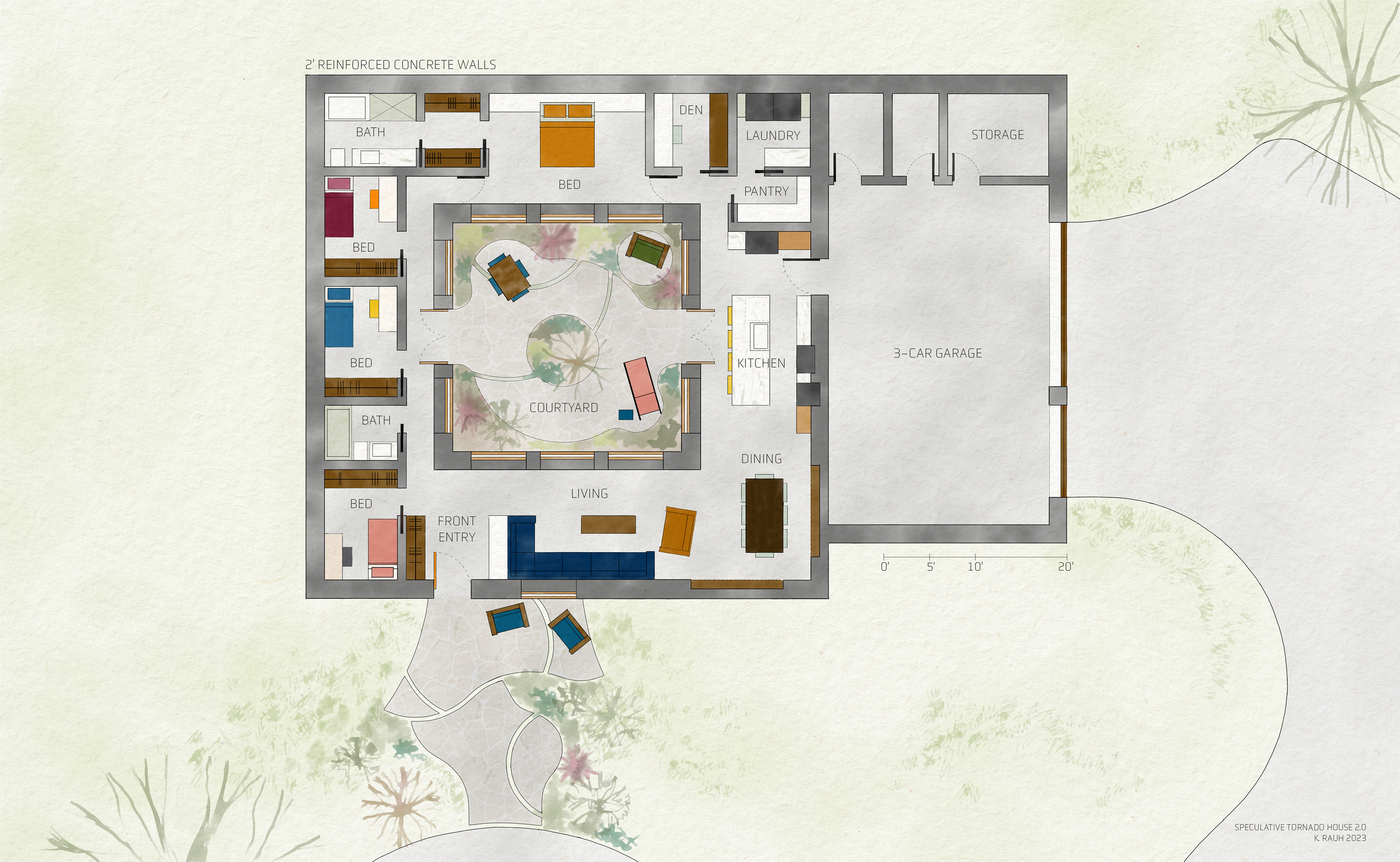
PRECEDENTS:
B-ILD's Bunker Pavilion, an earth-sheltered home in Princeton, MA, dome home in Texas, and the Vivos xPoint Bunker Community in South Dakota.

